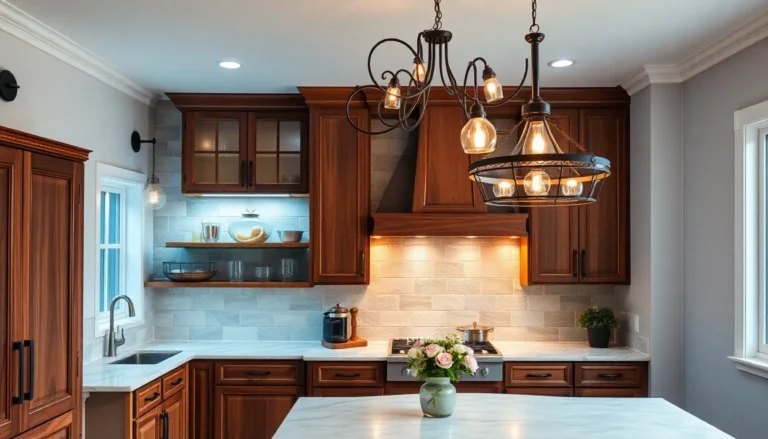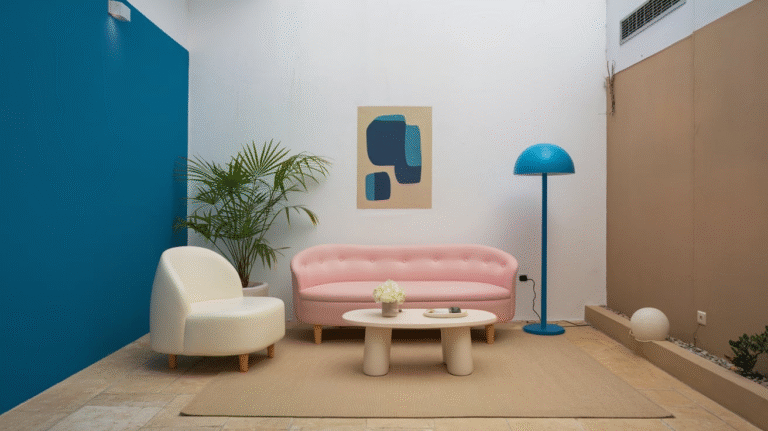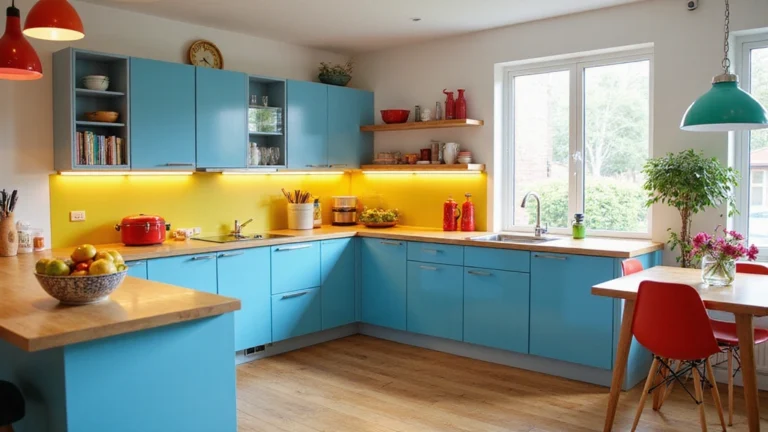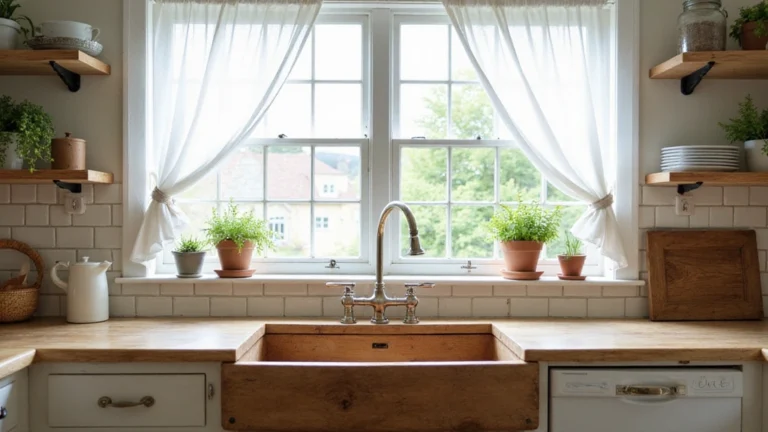19 Closet Design Layout Ideas That’ll Make You Rethink Your Storage Game
Let’s be honest—closet organization feels like one of those things we should have mastered by now, but somehow it always ends up looking like a fabric explosion.
We’ve all been there: that one hanger that just won’t fit, the shoes hiding under a pile of sweaters, and the eternal mystery of where your favorite jeans disappeared to. Yeah… been there, done that.
So, if you’re ready to turn your chaotic closet into something that actually sparks joy (and maybe a little envy), you’re in the right place.
These 19 closet design layout ideas aren’t just pretty—they’re practical, smart, and surprisingly doable.
Let’s talk about how you can design your dream closet without needing a Hollywood-sized wardrobe or a reality TV renovation crew.
1. The Classic Walk-In Closet Layout
Let’s start with the big one: the walk-in closet. If you’re lucky enough to have the space, this layout is pure luxury. Picture rows of hanging clothes, shelves for shoes, and maybe even a small island in the middle for accessories.
Pro Tip: Create zones—one side for short-hanging clothes (like shirts and jackets), one for long-hanging items (like dresses), and shelving for folded pieces. That simple division alone can make your closet feel professionally organized.
Ever wondered why your closet still feels cramped even though it’s “walk-in”? It’s usually because there’s no flow. Make sure there’s at least 24 inches of clearance in the walkway so you don’t end up side-stepping your own clothes.
2. Reach-In Closet Magic
Not everyone has space for a walk-in, and that’s okay. A reach-in closet can still look stunning if you use the right layout.
Think double hanging rods, adjustable shelving, and drawer inserts for smaller items. The trick? Go vertical. You can literally double your storage by using that top wall space you’ve been ignoring.
Add sliding doors to save space, and boom—your small closet just got a major glow-up.
3. The “His and Hers” Layout
If you share a closet (and a life), this one’s a game-changer. Split your space right down the middle—each person gets their own rods, drawers, and shelves.
Trust me, sharing closet space without clear boundaries is how wars start. Keep the peace, and make sure you both have equal storage territory.
4. Corner Closet Layout
Got an awkward corner space? Don’t let it go to waste. Corner closet layouts are perfect for turning dead zones into storage gold.
Use L-shaped hanging rods or angled shelving units to make the most of that space. It’s surprisingly efficient, and it feels custom—even if you DIY it.
5. Small Walk-In Wonder
If your “walk-in” is more of a “shuffle-in,” don’t panic. The secret lies in smart planning.
Install wall-mounted systems that go from floor to ceiling. Mix hanging rods, drawers, and open shelves. Even a 3×5-foot closet can feel roomy if you use the height strategically.
And seriously—don’t skip lighting. A bright LED strip can make a small space feel instantly bigger and more luxurious.
6. The Island Closet Layout
Closet islands are the ultimate luxury move, but they’re not just for show. They offer valuable storage and a flat surface for folding, styling, or just admiring your shoe collection.
Tip: You need at least 36 inches of clearance around all sides of the island. Otherwise, you’ll end up doing an awkward shuffle every time you get dressed.
7. The Boutique-Inspired Layout
Ever walked into a clothing boutique and thought, “Why can’t my closet look like this?” Spoiler: it can.
Display your favorite pieces instead of hiding them. Use open shelving, glass-front drawers, and spotlights to show off handbags or shoes.
It’s not just storage—it’s style inspiration. And IMO, if your closet looks good, you’ll feel good getting ready in it.
8. U-Shaped Closet Layout
A U-shaped layout surrounds you with storage on three sides. It’s efficient, balanced, and perfect if you have a square room.
Put long-hanging clothes in the center section, and use the sides for short items or shelves. You can even tuck a mirror at the back for quick outfit checks.
Ever notice how symmetrical spaces just feel calmer? Yeah, that’s why designers love U-shapes.
9. L-Shaped Layout for Corners
When you don’t have a full room for a walk-in, the L-shaped layout is your next best bet. It maximizes storage in two connecting walls and keeps everything easy to reach.
Bonus: it’s ideal for odd-shaped rooms or corners that feel too small for traditional layouts.
10. The Open Closet Concept
No doors. No hiding. Just your wardrobe, proudly on display. The open closet layout is perfect if you love a minimalist vibe—or if you just like seeing your clothes at a glance.
Use matching hangers (seriously, it makes a difference) and keep things tidy. Because let’s face it—an open closet only works if you’re not tossing laundry on the floor every day.
11. The Hidden Closet Layout
On the flip side, if you love a clean aesthetic, a hidden closet might be your dream setup. Think wall-to-wall cabinets with sleek doors that blend seamlessly into your bedroom.
Everything looks tidy on the outside, but inside? You’ve got an entire storage system waiting for you.
12. Shelf-Dominant Layout
Not big on hanging clothes? Focus on shelves instead. This layout works great for people who love folded pieces—sweaters, jeans, or shoes.
Stack items by category, and don’t forget baskets for smaller stuff. It’s functional and visually neat.
13. The Drawer-Focused Layout
Some people like to see everything; others prefer things tucked away. If you’re in the latter group, build your layout around drawers.
Mix shallow ones for accessories with deeper drawers for bulkier items. Add dividers to keep things from turning into a black hole of socks.
14. The Capsule Wardrobe Closet
If you’ve embraced the minimalist life (or at least aspire to), design your closet for a capsule wardrobe.
You don’t need a massive space—just intentional zones: one for everyday wear, one for formal pieces, and one for seasonal rotation.
Less clutter = more peace. Plus, you’ll actually wear everything you own. Shocking, I know. 🙂
15. The Shoe Shrine Layout
Let’s be real—some of us have more shoes than sense. If that’s you, own it.
Create a shoe wall with tiered shelves or cubbies. Use angled shelving so you can see every pair at a glance. It’s part art display, part practicality.
Because honestly, if you’re spending money on beautiful shoes, why hide them?
16. Kids’ Closet Layout
Designing a closet for kids? Think function over perfection. Adjustable shelves and low rods let them grab clothes themselves (and, hopefully, put them back too).
Use bins for toys and shoes, and label everything. It teaches organization early—and keeps you from having to dig for a missing sneaker every morning.
17. Hallway or Utility Closet Layout
Hallway closets are usually the most neglected. Make them work harder with multi-level shelving, hooks, and stackable baskets.
Whether it’s towels, coats, or cleaning supplies, group things by use. You’ll actually find what you need without tearing everything apart.
18. The Luxury Custom Layout
If you want to feel like you live in a magazine, go all-in with a custom-designed closet.
Add a seating bench, built-in vanity, or even mirrored panels. You can design every inch to match your routine—and your personality.
Sure, it’s an investment. But if you’re someone who spends time getting ready (and loves it), it’s totally worth it.
19. Multi-Functional Closet Layout
This one’s for small-space warriors. Combine your office, vanity, or dressing nook right inside your closet.
Add a fold-out desk or a slim countertop under shelving. It’s like your own mini dressing suite—and a great use of limited space.
Why waste square footage when your closet can do double duty?
Bonus Tips for Designing the Perfect Closet Layout
Because let’s face it—layout matters, but so do the details.
- Lighting is everything. Use LED strips or motion lights to make finding stuff easy.
- Hooks save lives. Okay, maybe not literally, but they’ll keep bags and hats off the floor.
- Consistent hangers = instant upgrade. Seriously, your closet will look 10x more organized.
- Add mirrors. They make small spaces feel larger and more functional.
- Label baskets and drawers. You’ll thank yourself later.
Final Thoughts: Your Closet, Your Rules
At the end of the day, the “perfect” closet layout isn’t about following some Pinterest ideal—it’s about making your space work for you.
Do you love open shelving? Go for it. Prefer everything tucked away behind doors? Totally fine. Want to add a mini coffee bar to your closet? Honestly, I respect that level of ambition.
So go ahead—pick your favorite ideas from this list of 19 closet design layouts, mix and match them, and build a space that makes you want to stay organized.
Because the best closet layout isn’t just one that stores your stuff—it’s one that makes your daily routine easier, calmer, and, let’s be real, a little more stylish.




